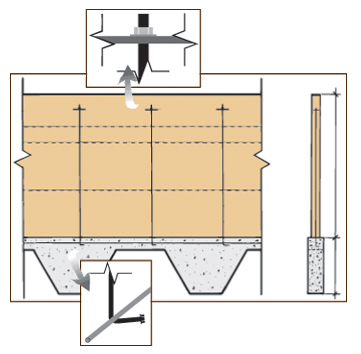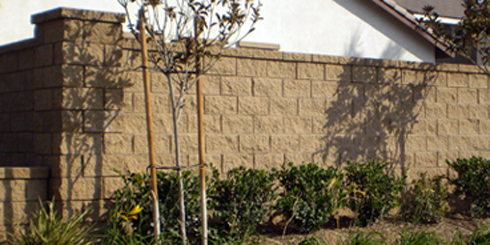Post Tensioned Fence Walls
Proto-II™ Wall Systems
The Proto-II™ Wall System demonstrates simplicity of design achieving efficiency and strength. Wall compression attained from specified post tension forces creates outstanding structural integrity; stronger than conventional masonry, yet with the ability to flex without failure under code specified wind and seismic loading.
The basic Proto-II™ system consists of high strength steel tension rods "L"-hooked under a single rebar in the footing, a 1/4" steel plate washer, direct tension indicator and tensioning nut, and joint reinforcement at specified locations. Walls over 6 feet in height may have additional requirements.
Four footing types accommodate a variety of site conditions: Dip Footing (shown in diagram), Trench Footing, Pier Footing, or Spread Footing.

Cmu conforming to ASTM C90 are used in the construction of Proto-II™, so the completed wall will look like traditional cmu walls in every respect, including available face textures in precision, split, burnished, shotblast, and SlumpstoneTM.

Proto-II™ Footing Types: Trench, Pier, Spread

5 Foot to Daylight
2:1 Slope
Standard Proto-II™ footings in Dip Footing or Trench Footing design meet the 5' to daylight requirement without increased footing depths or buried block – first course is at or near grade. The amount of soil displaced can be one-third to one-fourth that of conventional footings with a corresponding reduction in concrete volume, resulting in significant savings.
The fence wall designs referenced are offered as a courtesy to licensed contractors and building professionals. It is the responsibility of the user to verify the Design Criteria are appropriate for a specific project under consideration and are approved for the project by the governing agency.
Proto-II™ fence and retaining wall designs and details are the products of licensed professional engineers as noted on each Proto-II™ Wall Systems detail. Proto-II™ Wall Systems are installed by authorized contractors only.

 Post Tensioned Wall Systems
Post Tensioned Wall Systems

