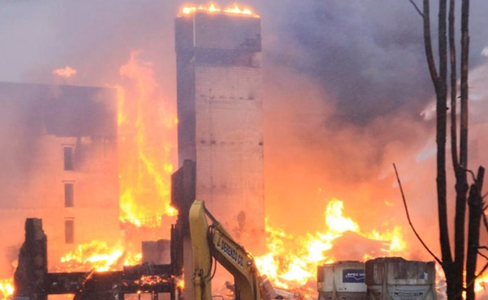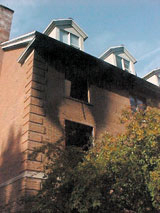Resilient design is gaining attention as the need for preventive strategies becomes more widely recognized. Natural and manmade disasters - extreme weather, earthquakes, and fire - seem to populate our news cycles more than ever. Structures made of concrete and masonry survive and stand in stark contrast to complete devastation around them.
A recent news report highlights concrete masonry as the difference-maker in saving a home from wildfire. One owner's foresight spared his home and set a dramatic example for fire-resistant construction. See the report here.
Fire resistant construction is resilient in not only withstanding heat and flame, but in surviving the water used to battle the fire. Layered stud-based fire-rated systems may have heat resistance, but they are lost to water damage. Concrete masonry and concrete floor systems have been proven to contain fire events and retain their structural integrity. Fires are thus compartmented, saving other spaces and the entire structure. Repair costs and time frames are significantly reduced.
The following study and articles address the life safety and economic benefits of concrete masonry design for multi-residential occupancies.
Fire Safe Construction Cost Comparison Study, Executive Summary Report*
The New Fire Safe Building Design, Structure Magazine, October 2008
*See Building Studies, www.buildingstudies.org, for these and other reports.
The International Association of Fire Chiefs (IAFC), concerned about the wood-industry-backed rush toward tall cross-laminated timber structures, issued the following position paper:
The Use of Cross-Laminated Timber in the Construction of Tall Wood Buildings

Surviving concrete masonry tower.
Fire Building: Toothpick Construction: Enough is Enough,
Part 2, Jack J. Murphy, MA, fireengineering.com

Dormitory fire contained to one unit.
Concrete masonry and precast plank construction.
John Jones, Oldcastle Precast



